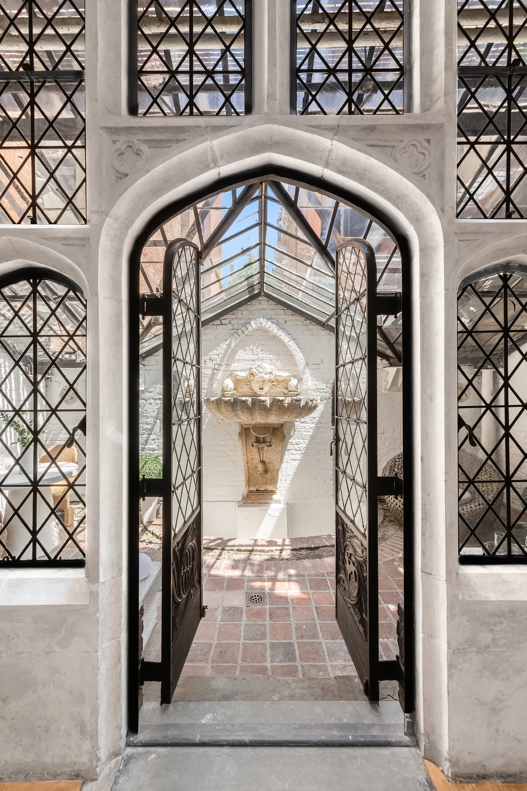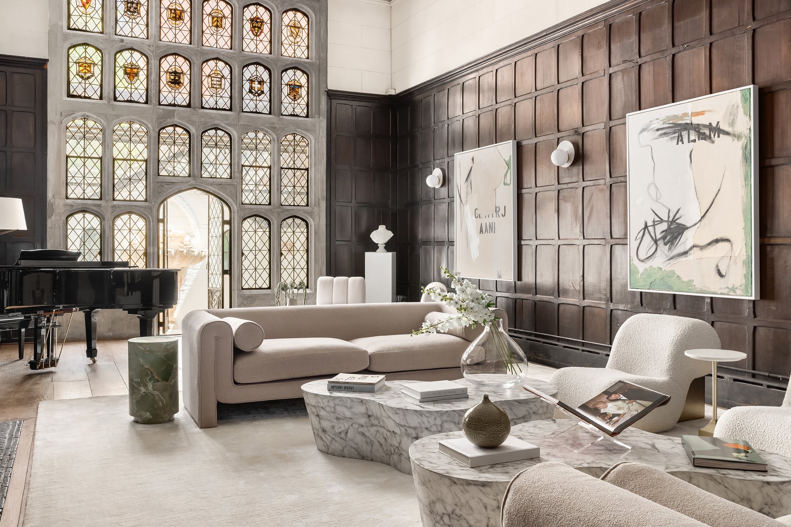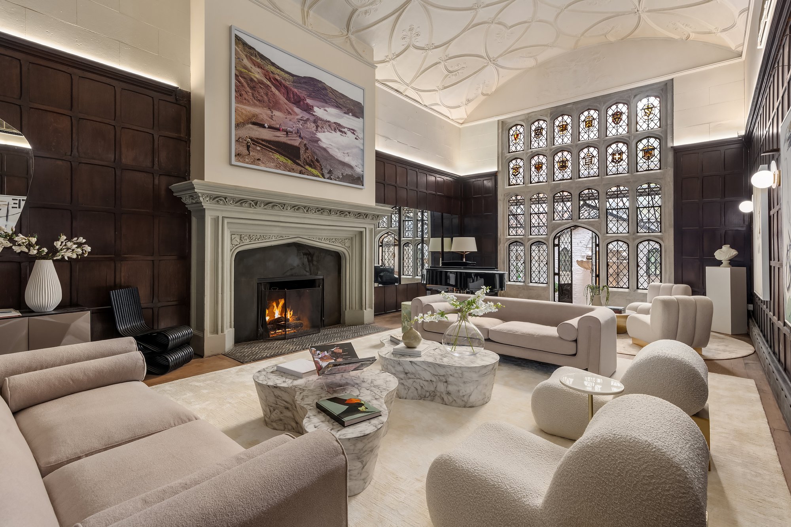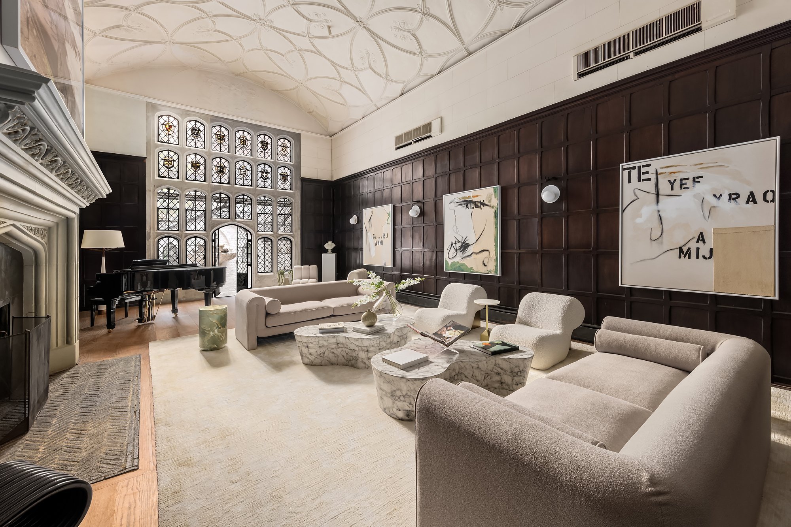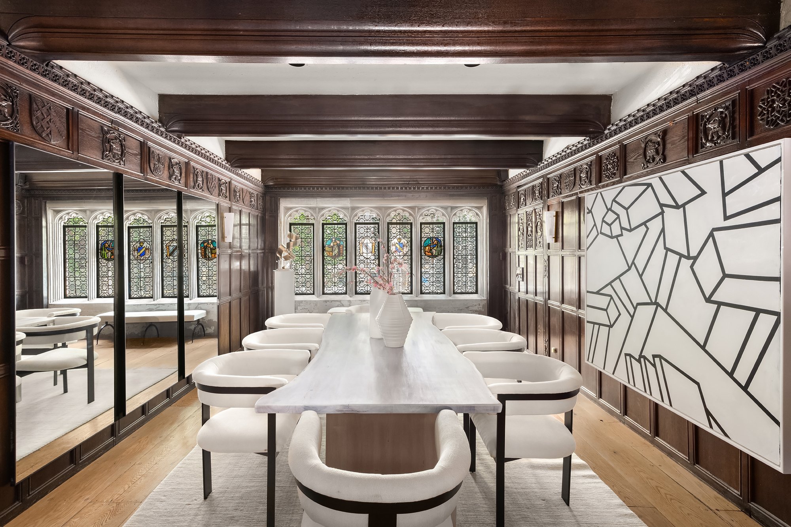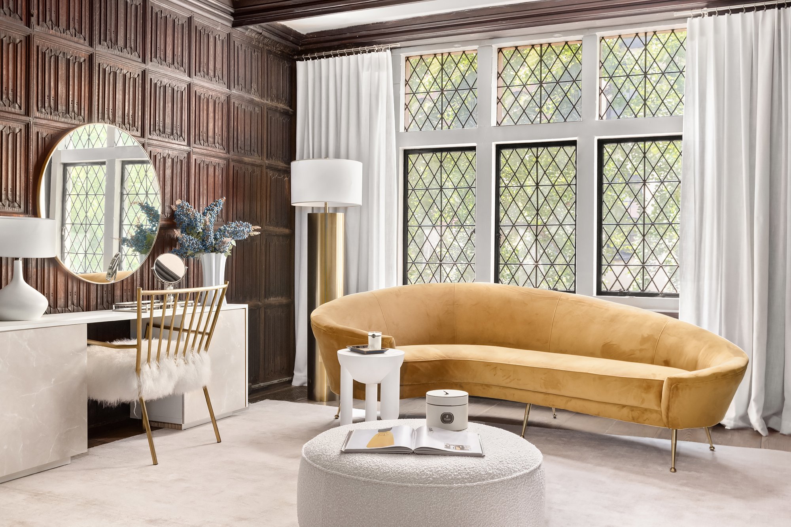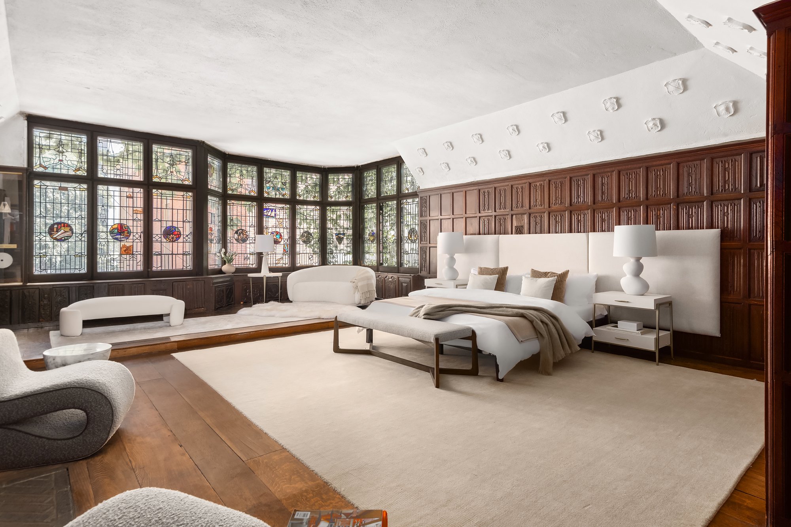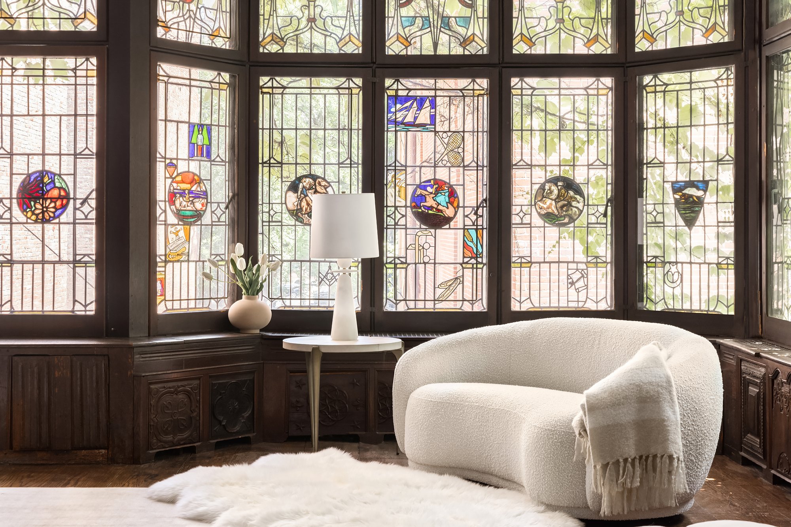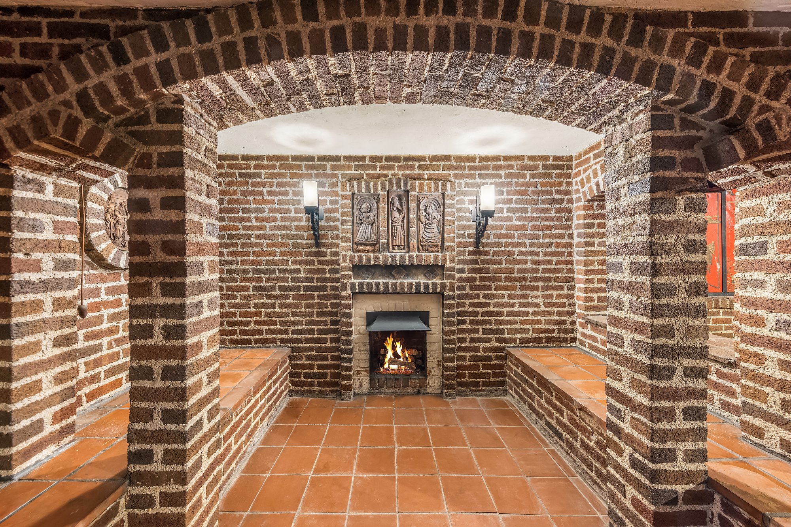Neo-Gothic Townhouse in NYC Originally Built in Amsterdam
Offering a unique architectural pedigree, this Manhattan townhouse was originally built in the 17th century in Amsterdam and then dismantled and shipped to be rebuilt on the Upper West Side in 1845.
In 1910, once again the building was moved to its present-day Gramercy Park address, and British-born architect Frederick Sterner was hired to transform the Victorian property into a “Gothic fantasy”, with stained glass windows and decorative stone inlays adorning the Flemish facade.
The 7000 sq ft Victoria interiors were gutted and the 4-storey residence was transformed into a fantastic period home with opulent interior detailing.
Of note is “the Italian Room,” with its barrel-vaulted ceiling, wood-panelled walls and a 7-foot tall stone fireplace, as well as the stained-glass Renaissance windowed wall overlooking the “Conservatory”, a crystal palace-style indoor garden with a working fountain and solarium.
The 6-bedroom, 5.5 bath townhouse features a grand master suite that takes up the entire second level with a wood-burning fireplace, two walk-in closets, and a dressing room.
The Manhattan townhouse was formerly the home of world-famous fashion designer, Oleg Cassini, best known as the designer for Jacqueline Kennedy Onassis during her time as First Lady, and some of the city’s finest society parties were held at the Gramercy Park residence.
On the market for the first time in over 50 years, 135 East 19th Street is one of the few privately-owned townhomes of such distinction remaining in New York City.
Photography by Russ Ross Photography, Inc.
All photos belong to the listing agency.



